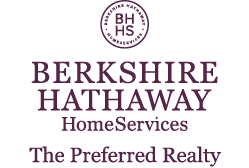213 Dorsay Valley Drive
Cranberry Twp, PA 16066
213 Dorsay Valley Drive Cranberry Township, PA 16066
213 Dorsay Valley Drive
Cranberry Twp, PA 16066
$639,900
Property Description
A dramatic two-story foyer greets guests to your smart home with nest thermostat and smart outlet controls. A palladium window over the beveled front door floods the space with natural sunlight and fills the home with warmth. To the right of the foyer is the formal living room. Columns separate the space and add a touch of elegance along with the crown molding, wainscoting, soft neutral tones, and bright windows. To the left is an exquisite dining room boasting hardwood flooring, wainscoting, a tray ceiling, and access to a well-equipped chef’s kitchen. The gourmet kitchen features tile flooring, endless granite countertops, stainless steel appliances including a double oven, and abundant custom cabinetry with both under and above cabinet lighting. The center island features a gas stove top and casual seating. Enjoy a quick meal in the breakfast nook as the sun floods through the bay window. Access to the rear patio is also found just off the breakfast nook. Step into the family room featuring a cathedral ceiling with skylights flooding the room with natural sunlight. Cozy up by the striking fireplace, flanked with arched windows. Other amenities include a private den with wainscoting, crown molding, and built-ins, custom detailed arched entryways and spacious first-floor laundry. Step upstairs to find an expansive Owner’s suite boasting a recently expanded walk-in California closet, trey ceiling, and en suite. The spa-like Owner’s bath boasts his and her vanities, skylights, jet tub, and a water closet. A junior suite is bright with abundant storage and features a private bath with a tub/shower combo. Two additional guest bedrooms are well lit and share a hall bath with dual sink vanity and a tub/shower combo. Head downstairs to the walkout finished lower level and notice the wrought iron railing. To the left is a versatile space with Costco closet and leads to another private versatile space that can be used as a craft room or second home office. To the right is a game room area leading to the second family room with a custom fireplace and a projector with built-in speakers. A second full kitchen boasting a large center island, granite countertops, abundant cabinetry, electric stove top, and TV hookups is conveniently located on the lower level. You will also find a full bath with granite countertop, tile flooring, and a tub/shower combo. Walk out to the side of the home to a walkway to the entertaining area with gazebo and in-ground pool.
- Township Cranberry Twp
- MLS ID 1385520
- School Seneca Valley
- Property type: Residential
- Bedrooms 4
- Bathrooms 4 Full / 1 Half
- Status
- Estimated Taxes $8,491
Additional Information
-
Rooms
Bedrooms
-
Heating
GAS
FA
Cooling
Utilities
Parking
Spaces: 3
Roofing
ASPHALT
-
Amenities
GS
KI
MO
Approximate Lot Size
132x122x37x83x74x37x apprx Lot
Last updated: 06/18/2019 12:43:36 PM







